
While some aspects of comfort and well-being in an indoor environment are related to external factors, such as natural lighting and ventilation, others are directly associated with the interior layout and the sensations created by architecture in the people living in that space.
It is always challenging to balance all of the elements that can provide greater comfort and well-being in interior design, particularly in small environments that must be fully optimized since it is not always possible to create large openings to the outside or even to accommodate the whole architectural program in a conventional manner.
In such cases, several architectural solutions can be implemented to enhance the sense of well-being of those who live in the building. Here are some of the strategies that can be used in small-scale projects to ensure greater comfort in terms of lighting, ventilation, space optimization, and well-being.
Natural lighting and ventilation
Windows are one of the main means of connecting the inside and the outside of an architectural project and can provide both light and ventilation to the rooms. These features are very desirable in small environments, so these openings must be properly sized and arranged, using sun path and ventilation studies of the location.
U-shape room / Atelier tao+c

Tapachula Rooftop Studio / TO
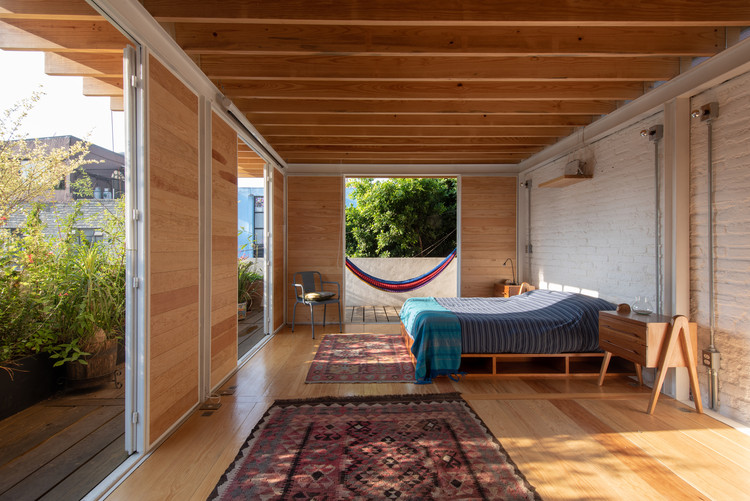
Flexible and multipurpose furniture
In projects with a small usable floor area, flexibility is key. Staircases used as closets, folding tables, beds with built-in drawers, and furniture on wheels are some examples of common solutions to optimize space by combining more than one function in a single element.
Yojigen Poketto / elii

Batipin Flat / studio wok

Greenery
Humans have an innate dependence on nature, which fuels their desire to be somehow close to it. To save space and still benefit from the effects of green on the residents' well-being, an alternative for small areas is to have them hanging over the ground.
Pantera Filmes Studio / Matú Arquitetura

Lido 501 Apartment / Atelier Aberto Arquitetura

High ceilings
Environments with high ceilings not only allow for better use of space by creating mezzanines and higher cabinets, but they also contribute to internal ventilation through the chimney effect.
Atelier_142 / Atelier Wilda

Family House / Ruetemple
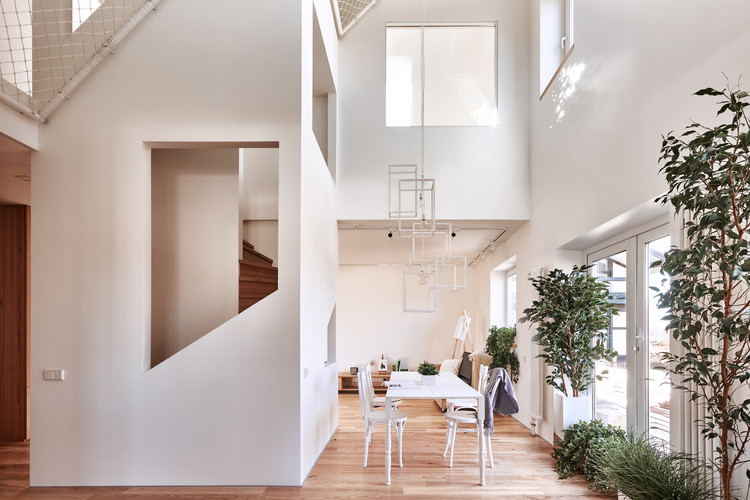
Light colors
In a previous article, we showed how colors can alter the perception of interior spaces, and one good example is the use of light colors on the surfaces of an environment as a way to provide a feeling of spaciousness.
El Camarin / IR arquitectura

Appartement Spectral / BETILLON / DORVAL‐BORY
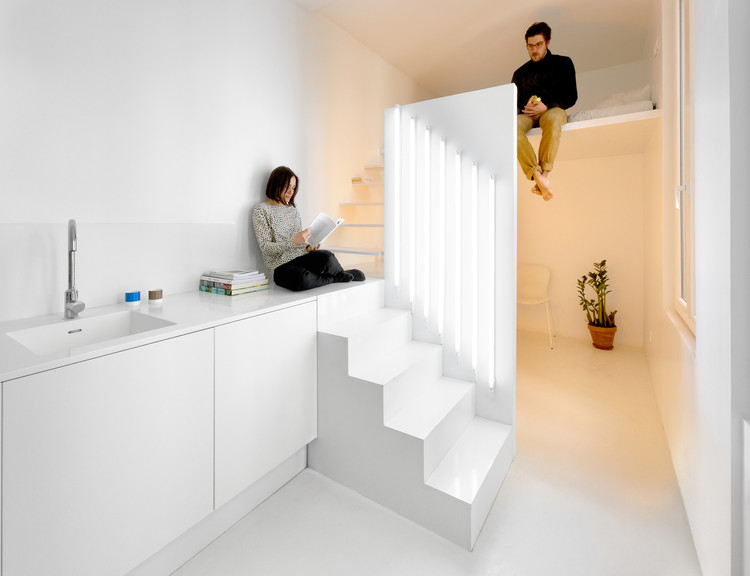
Warm materials
While cool and light colors can enhance the feeling of comfort in interior spaces by providing a greater sense of spaciousness, warmer materials such as wood, fabric, and ceramic can improve the coziness of a room without necessarily making it look larger than it is.
Architecture Studio / Alina Jerónimo + Paulo Carneiro
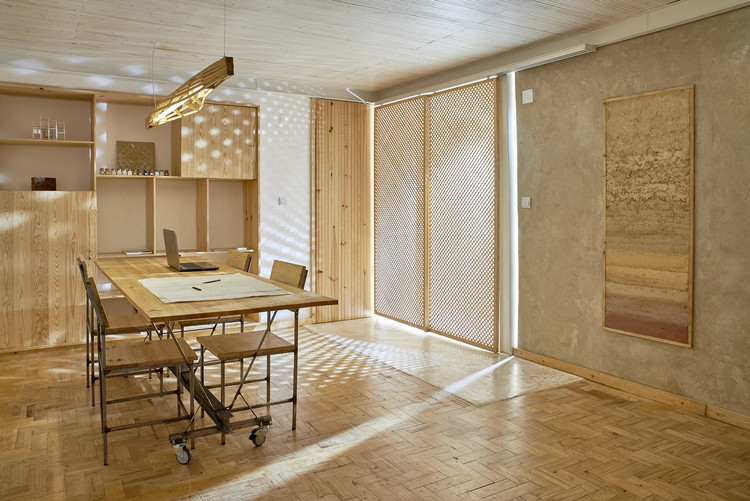
Apartment in Saint Andreu / Oriol Garcia Muñoz

Mobile and lightweight partitions
Mobile and lightweight partitions such as curtains, panels, or other elements that allow for flexible room separation are particularly useful in small spaces. When completely open, these devices promote greater integration between spaces, whereas, when closed, they take up less space compared to traditional dividers, such as masonry walls or drywall panels.
Alphonse Apartment Renovation / Match, bureau d'architecture

Translucent spaces / batlab architects
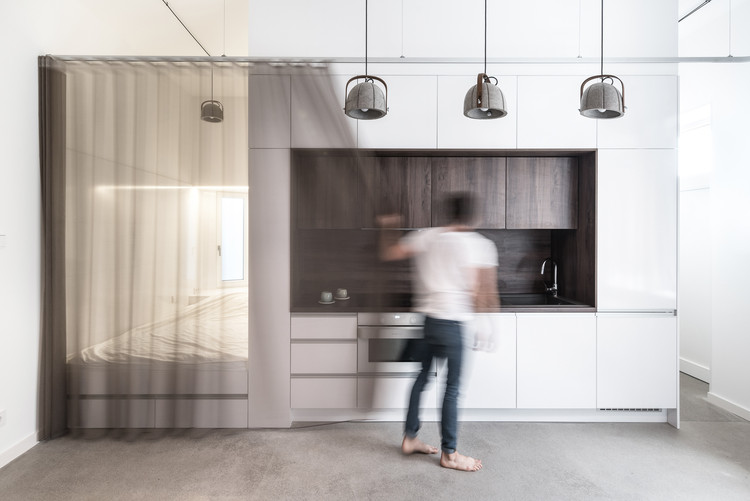
This article is part of the ArchDaily Topic: Interior Wellbeing. Every month we explore a topic in-depth through articles, interviews, news, and projects. Learn more about our monthly topics. As always, at ArchDaily we welcome the contributions of our readers; if you want to submit an article or project, contact us.




















